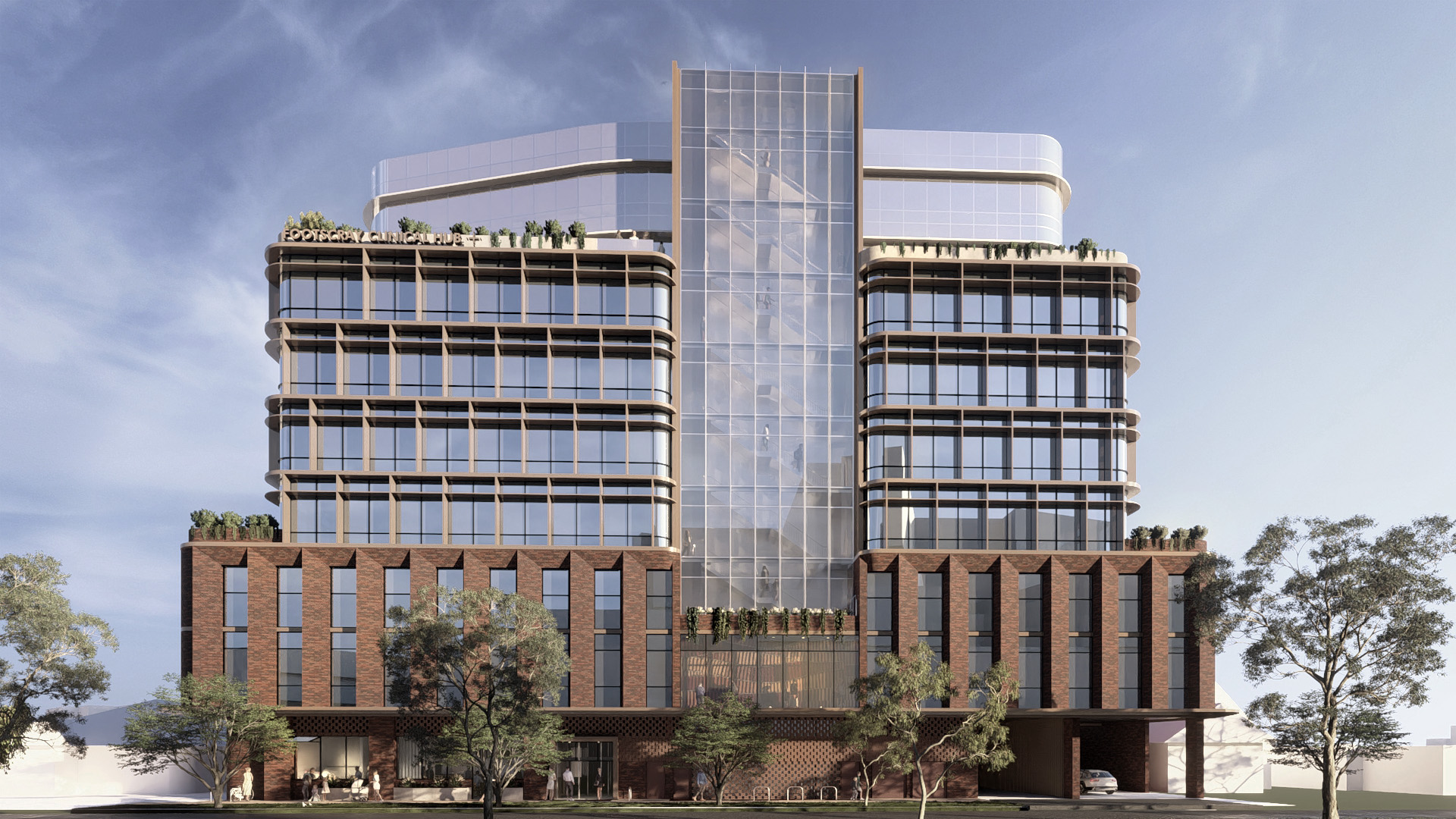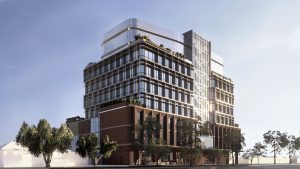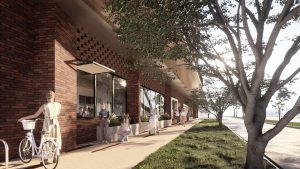
28 Dec Proposed Footscray Clinical Hub
Global South provided extensive, strategic design advice for this major development proposal, working in collaboration with HSPC Health Architects and Urban Planning Collective (UPCo). The subject site is located at 5-11 Geelong Road, Footscray, within the Footscray Metropolitan Activity Centre, across Geelong Road (Princes Highway) from the New Footscray Hospital, which is currently under construction.

Proposed Footscray Clinical Hub, Geelong Road oblique view (render provided by HSPC Health Architects).
We participated in the pre-application design and stakeholder engagement process, building on our extensive knowledge of the Footscray Metropolitan Activity Centre context. Our inputs included:
- Outline analysis of the site conditions and urban context;
- Development of the proposed built form configuration and massing strategy;
- Guidance for building interfaces and equitable development outcomes;
- Preparation for and participation in pre-Application meetings with Department of Transport and Planning (Development Facilitation) and Maribyrnong City Council;
- Provision of regular design review/advice inputs, as the plans were developed.
Our Urban Design Advice covered a range of topics, including public realm interfaces, built form massing, upper-level setbacks, and architectural design articulation and expression. The implementation of this advice is reflected in the Permit Application plans. All aspects of clinical planning and operational aspects for the proposed development were addressed by HSPC.
Global South then prepared a comprehensive Urban Context Report to accompany the Planning Permit Application, to set out the contextual conditions that have informed the design, and how the proposal responds to the strategic and physical influences affecting the site and location.
The Application is currently being assessed by the Department of Transport and Planning.

Proposed Footscray Clinical Hub, Geelong Road ground floor frontage view (render provided by HSPC Health Architects).

