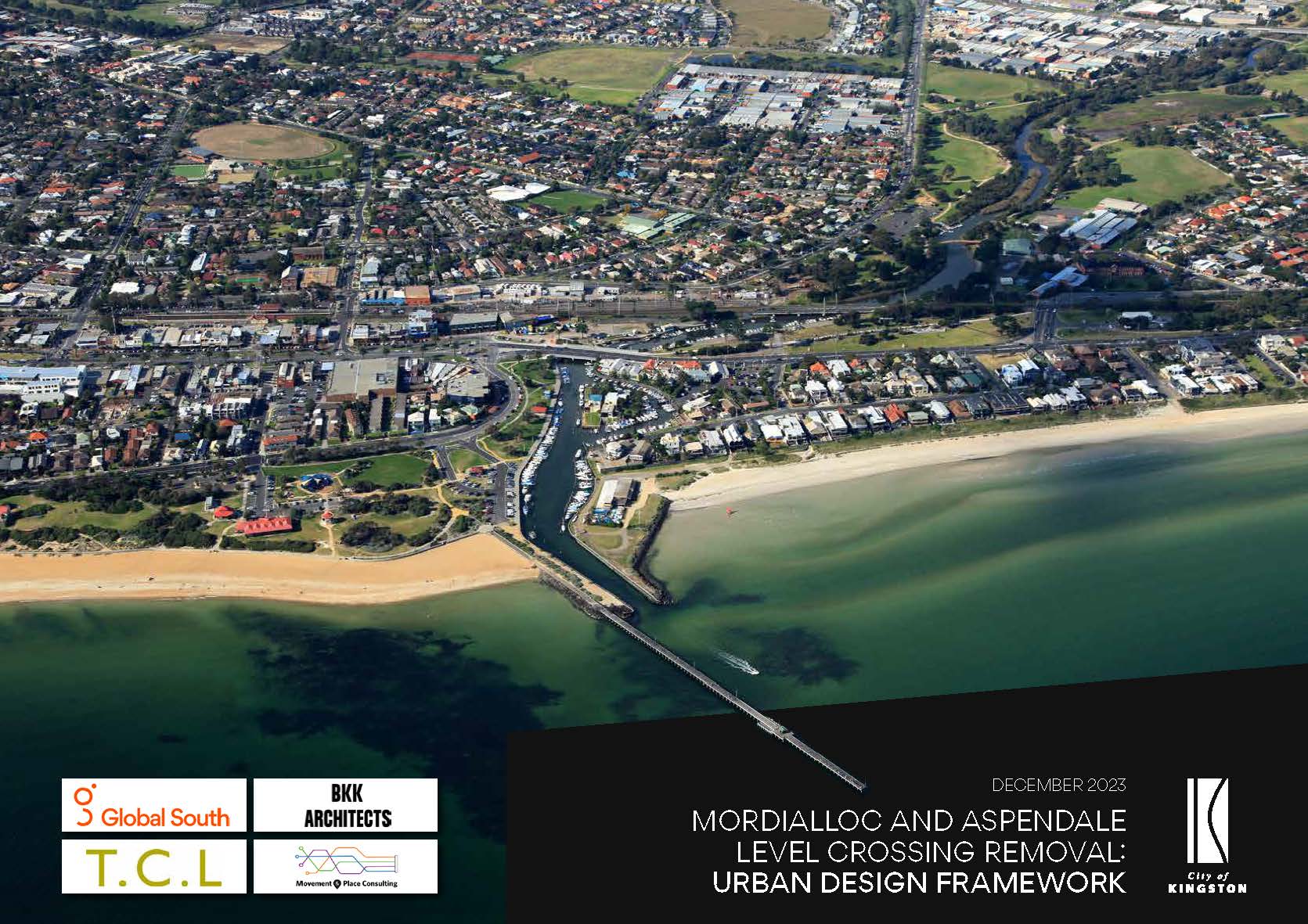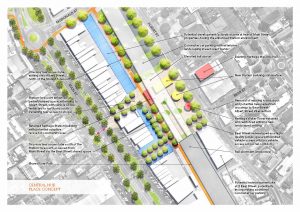
28 Dec Mordialloc and Aspendale Level Crossing Removal: Urban Design Framework
This Urban Design Framework (UDF) was prepared by a multidisciplinary consulting team led by Global South (Urban Design), BKK Architects, TCL Landscape Architects, and Movement & Place Consultants (Transport Planning), commissioned by City of Kingston.
Mordicalloc and Aspendale are distinctive coastal suburban centres in Melbourne’s south-east.
The UDF has been established to inform and influence the current planning and design work for the Victorian Government’s Mordialloc and Aspendale Level Crossing Removal Project (LXRP), while providing a cohesive, design-led vision and guidance for the Mordialloc Major Activity Centre.
The Urban Design Framework has been developed through close collaboration with City of Kingston, and informed by Council’s Community Consultation processes and extensive engagement with the LXRP and other stakeholders.
The first Community Consultation phase (mid-2023) provided early inputs and directions for the project. It also supported the initial process of gaining an understanding of the urban context in Mordialloc, and the extensive background work already in place, to ensure the new work is relevant, responsive and builds on previous thinking.
The design work was then developed through two ‘Inquiry by Design’ (IBD) Workshops involving the consultant team and Council officers. These were intensive, collaborative working sessions which supported effective, informed outcomes within compressed timeframes. The IBD Workshops were followed by regular engagement with Council officers, Councillors and other stakeholders.
The Framework Plans were then developed for the study area overall, encapsulating a range of individual urban design initiatives, factoring in our thinking across six (6) individual Themes:
- Theme 1: Mobility and Connectivity
- Theme 2: Public Realm and Landscape.
- Theme 3: Built Form and Development.
- Theme 4: Land Use.
- Theme 5: Heritage and Character Places.
- Theme 6: Placemaking.
Subsequently, the work then ‘zoomed in’ to develop Place Concepts for key locations in Mordialloc and Aspendale, focussing on the public realm along and around the rail corridor – conceptual illustrations of key places to inform their future design and enhancement.

Place Concept: Central Hub, from Mordialloc and Aspendale Level Crossing Removal: Urban Design Framework
The Framework Plans and Place Concepts form the focus of this Urban Design Framework.
A second phase of Community Consultation, on the Draft UDF, was held in October/November 2023 and has informed the final report.
The complete document is available from Council’s website here.

